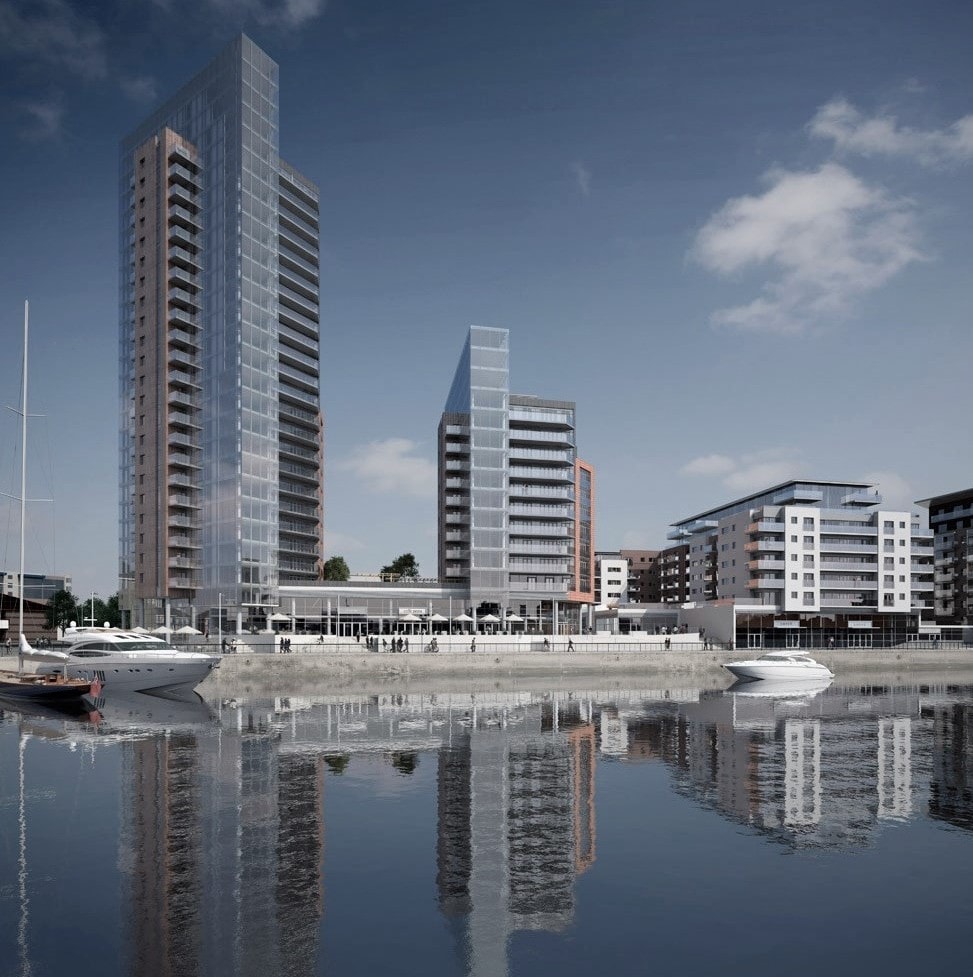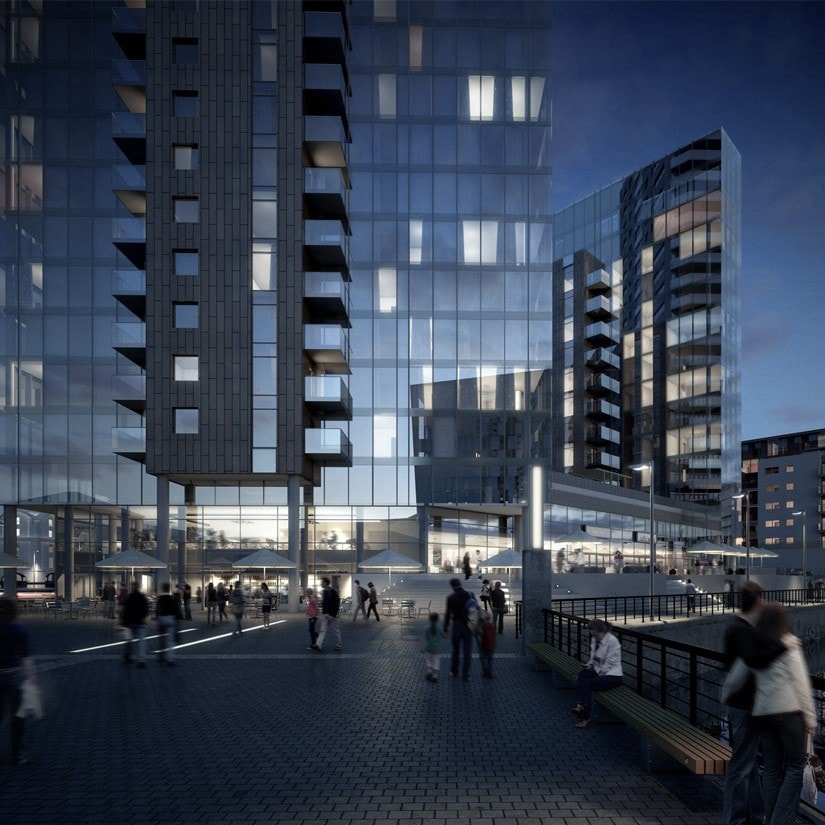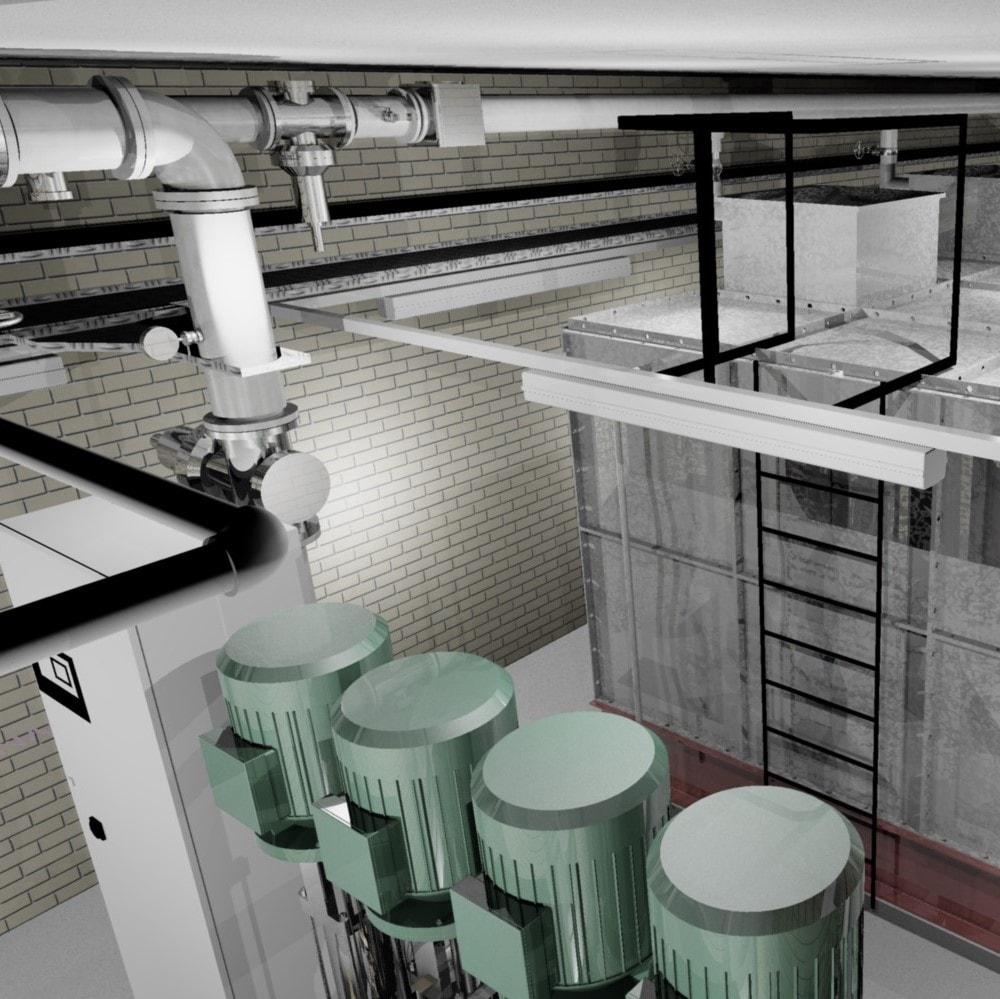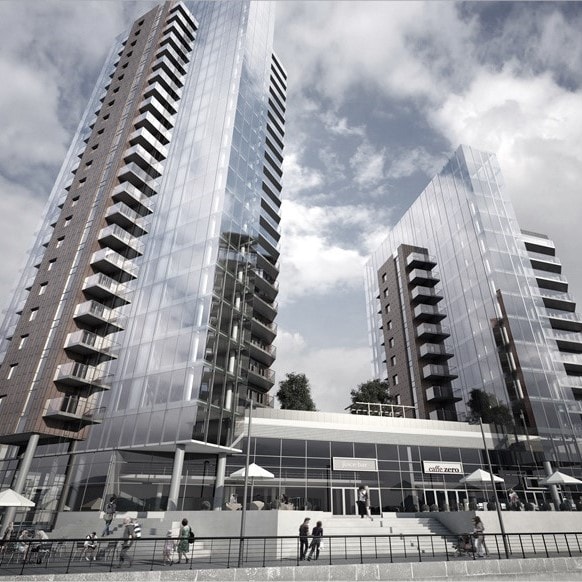Admirals Quay
EXCITING MIXED-USE MARINA DEVELOPMENT

Waterfront Destination
MKP worked as key members of the design team on an exciting mixed-use marina development in Southampton. The design was for three high quality buildings with an elevated restaurant terrace and seating area spilling out onto the promenade. The project delivered 299 sustainable apartments with the commercial units achieving BREEAM excellent. The apartments are primarily heated via exhaust air heat pumps with whole house ventilation.


MIX-USE DEVELOPMENT
The development primarily focuses on the marina frontage and creates plenty of opportunity to relax and enjoy the views.
MKP utilized BIM to produce a working drawing standard design that has reduced coordination, budget and programme risks.
A POSITIVE IMPACT ON THE ENVIRONMENT
The tallest residential tower will act as a landmark and will be the beginning of a new skyline for the City of Southampton, while the surrounding public space will give more of a human scale and will help the area to become a real destination.
This scheme will have a positive impact on the area and aims to become a catalyst for future investment and development.
© 2024, MKP Consultants Limited


Waterfront Destination
MKP worked as key members of the design team on an exciting mixed-use marina development in Southampton. The design was for three high quality buildings with an elevated restaurant terrace and seating area spilling out onto the promenade. The project delivered 299 sustainable apartments with the commercial units achieving BREEAM excellent. The apartments are primarily heated via exhaust air heat pumps with whole house ventilation.
MIX-USE DEVELOPMENT
The development primarily focuses on the marina frontage and creates plenty of opportunity to relax and enjoy the views.
MKP utilized BIM to produce a working drawing standard design that has reduced coordination, budget and programme risks.

© 2024, MKP Consultants Limited

Waterfront Destination
MKP worked as key members of the design team on an exciting mixed-use marina development in Southampton. The design was for three high quality buildings with an elevated restaurant terrace and seating area spilling out onto the promenade. The project delivered 299 sustainable apartments with the commercial units achieving BREEAM excellent. The apartments are primarily heated via exhaust air heat pumps with whole house ventilation.
MIX-USE DEVELOPMENT
The development primarily focuses on the marina frontage and creates plenty of opportunity to relax and enjoy the views.
MKP utilized BIM to produce a working drawing standard design that has reduced coordination, budget and programme risks.

© 2024, MKP Consultants Limited


Waterfront Destination
MKP worked as key members of the design team on an exciting mixed-use marina development in Southampton. The design was for three high quality buildings with an elevated restaurant terrace and seating area spilling out onto the promenade. The project delivered 299 sustainable apartments with the commercial units achieving BREEAM excellent. The apartments are primarily heated via exhaust air heat pumps with whole house ventilation.
MIX-USE DEVELOPMENT
The development primarily focuses on the marina frontage and creates plenty of opportunity to relax and enjoy the views.
MKP utilized BIM to produce a working drawing standard design that has reduced coordination, budget and programme risks.

A POSITIVE IMPACT ON THE ENVIRONMENT
The tallest residential tower will act as a landmark and will be the beginning of a new skyline for the City of Southampton, while the surrounding public space will give more of a human scale and will help the area to become a real destination.
This scheme will have a positive impact on the area and aims to become a catalyst for future investment and development.
© 2024, MKP Consultants Limited

